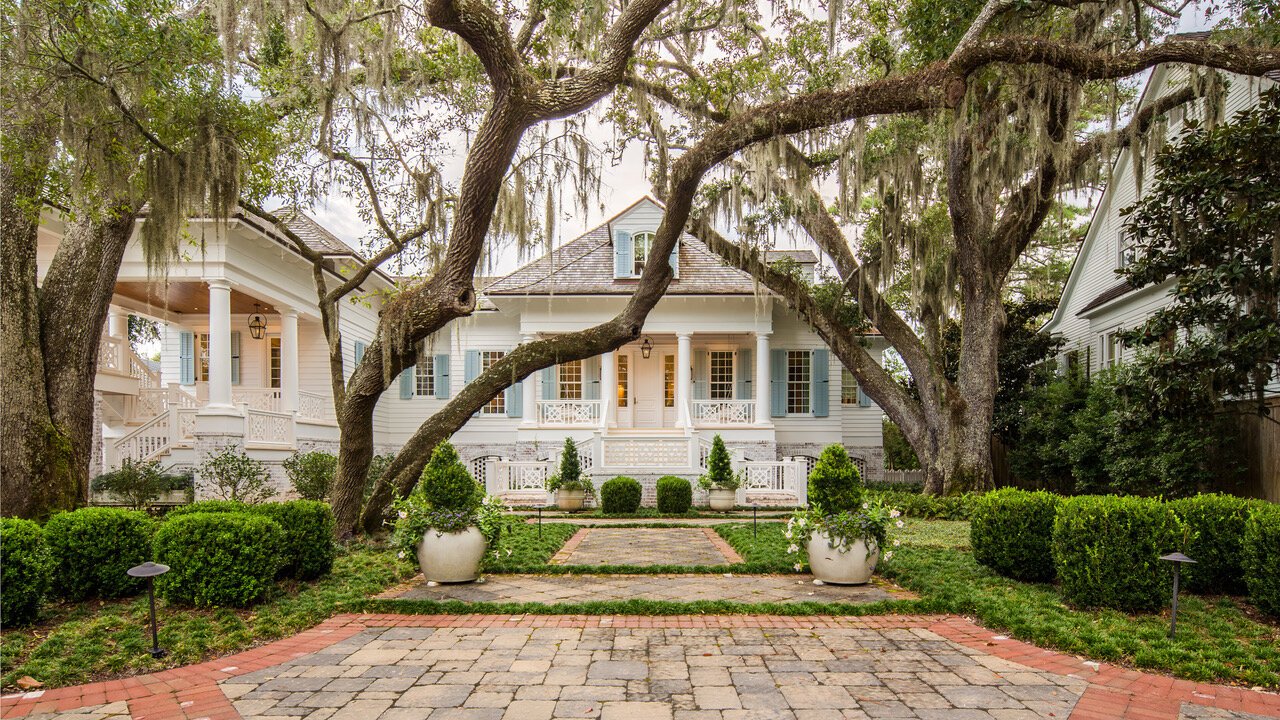Acadian Influences on the Bay
Along the shoreline of Mobile Bay, nestled among centuries-old oaks draped in Spanish moss, stands a WAV-designed home that feels as though it has always been there. The Mobile Street House is the result of a deeply collaborative partnership between a long-time client with a deep appreciation for architecture and design, an architect whose passion for historic architecture runs deep, an interior designer who captures her clients in every room, and a builder with a deep respect for the craft.
The clients came to the project with a lifetime of exposure to well-built, beautifully detailed homes along the Gulf Coast. Generational ties to the bay and a deep understanding of historic precedent influenced their desire to have a home designed in the French Acadian style. The Acadian style is commonly found in Louisiana and along the Gulf Coast, although it originated in Nova Scotia. The homes are easily identified by their steep-pitched roofs, porches, columns, shutters, and beautiful wood detailing. It is a style true to place, respectful of nature, and filled with architectural character.
Lea Verneuille, a principal at Walcott Adams Verneuille Architects, was a natural match. With a background in traditional design and historic restoration, he brought the technical expertise and attention to detail that the project required. Lea and the client also had a history of working together on previous homes.
The new home draws heavily from the Acadian style with steep-pitched roofs, exposed rafter tails, operable wood shutters, and a raised foundation wrapped in whitewashed brick. The raised foundation, weather-resistant railing, and hurricane-grade windows and doors also ensure the home can withstand the area’s storm surges.
“This was a dream client,” Verneuille says. “They understood the importance of proportion, of craftsmanship, of authenticity. Every detail mattered to them, and that made the design process a joy.”
Inside, the home reveals a similar commitment to timeless detailing: reclaimed pine floors, finely proportioned moldings, and generous openings that frame waterfront views. A balance of openness and intimacy defines the floor plan, with covered porches extending the living spaces outward to create a seamless relationship between the house and the landscape.
Respect for the natural setting shaped more than just the view. The placement of the home was carefully adjusted to preserve the live oaks on site, requiring the structure to sit closer to the water than initially planned. The result is a residence that feels perfectly balanced between architecture and nature. A result that every architect strives for.
Beyond the main home, a three-car garage and guest wing—complete with a golf simulator, entertaining space, and covered walkway—extends the experience, while a thoughtfully detailed pier and boathouse nod to the owner's passion for life on the water.
It’s a house of beautiful contradictions: new, yet rooted in history. Grand, yet gracious. Sophisticated, yet easygoing. And perhaps most strikingly, it’s a house where every design decision—from the Chippendale-inspired railings to the steep roofline that accommodates hidden upper-level bedrooms—reflects a shared respect between client and architect for the power of thoughtful, well-executed design.
In Lea’s words, “This home looks as though it could have stood here for a hundred years—or been built just yesterday. That kind of timelessness is what we always hope to achieve, but it only happens when everyone involved shares the same commitment to craft.”


